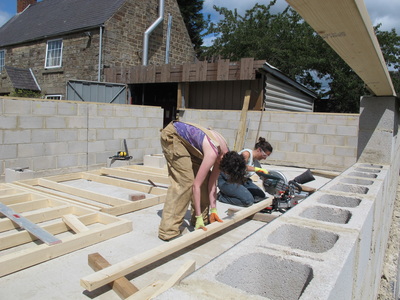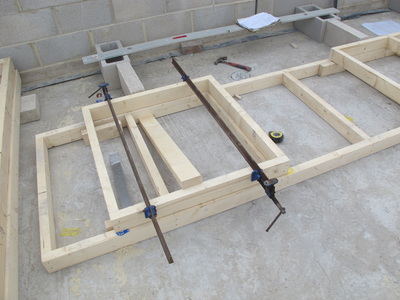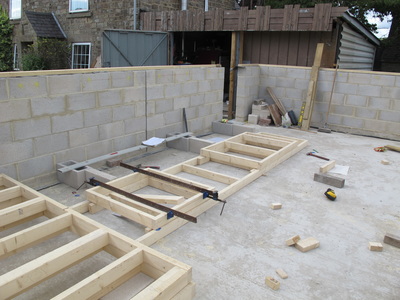|
Excited to make a start on the timber frame panels. Thanks to a Wild Peak work weekend we had 2 great volunteers who spent the day cutting 100x50 (4x2") C24 graded timber to a variety of lengths with the fantastic new chop saw. These were then pinned together with 90mm nails fired in by a borrowed nail gun - fast work. Sash clamps useful for holding frames in place while nailing, diagonals checked repeatedly to ensure squareness. By the end of the day we had frames for the west and north elevation complete up to the level of the edge beam. Although it would have been very satisfying to put them up they'd be vulnerable to warping in the sun and rain, so covered in tarpaulin until the rest are completed... Once up they'll be sheathed in 18mm plywood to keep the structure rigid, then insulation, a breather membrane and external cladding..... before winter sets in!
1 Comment
Richard Jackson
8/14/2015 11:22:31 am
looking good mr hawkins!
Reply
Leave a Reply. |
AuthorMike Hawkins is a co-op member and is responsible for the design and management of the build. He'll also live in it when its finished - hooray! He teaches future architects at Leicester DeMontfort and Birmingham City universities. Archives
November 2017
Categories |
This site is under construction



 RSS Feed
RSS Feed
