|
After a week in Wales and various other things going on we're back to the build. A bolted softwood edge beam avoids the complexity of lots of lintels and provides a consistent bearing for the upper wall panels. North elevation has no openings so no beam there. Younger family members were put to work!
0 Comments
|
AuthorMike Hawkins is a co-op member and is responsible for the design and management of the build. He'll also live in it when its finished - hooray! He teaches future architects at Leicester DeMontfort and Birmingham City universities. Archives
November 2017
Categories |
This site is under construction
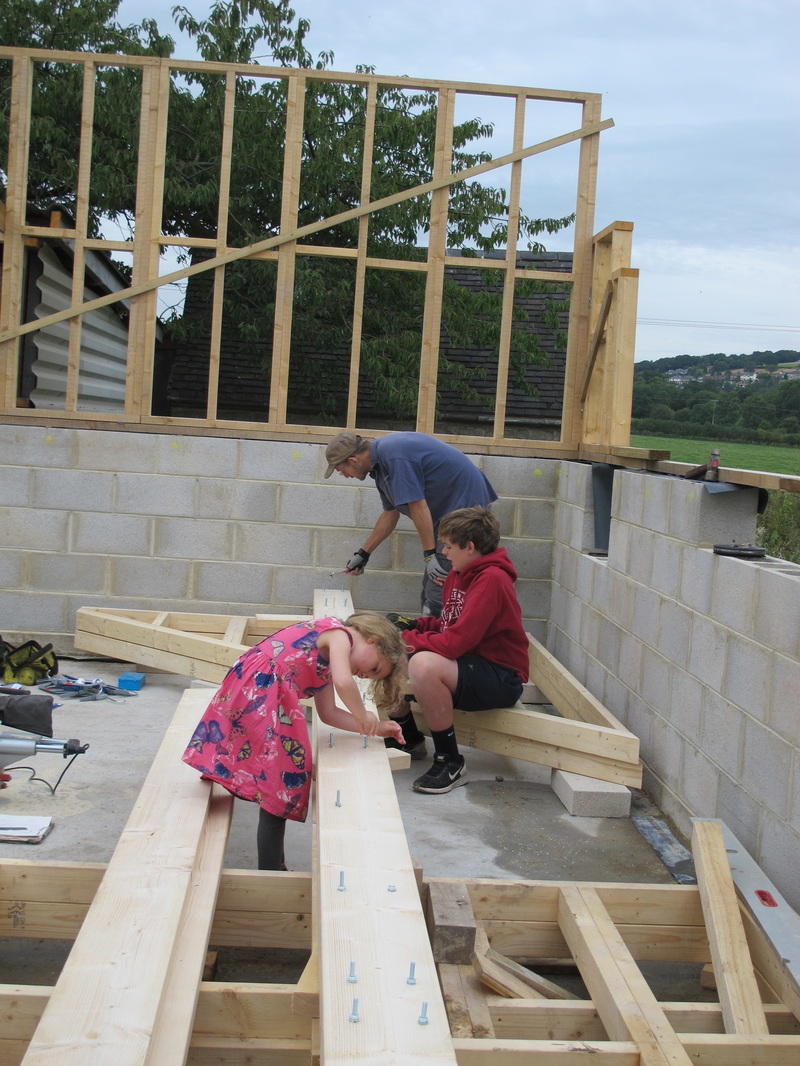
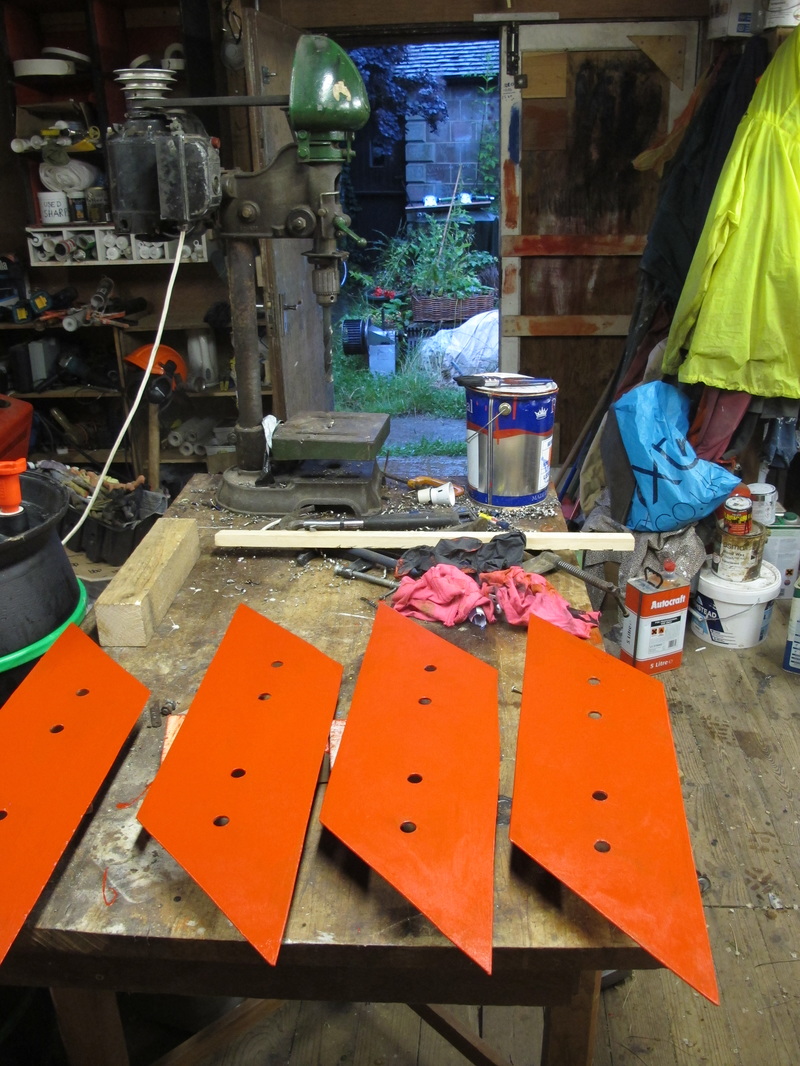
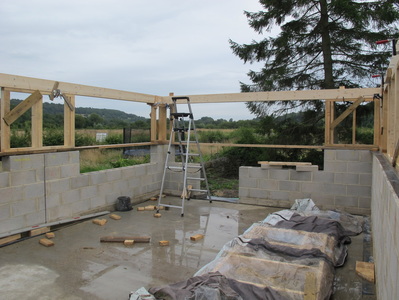
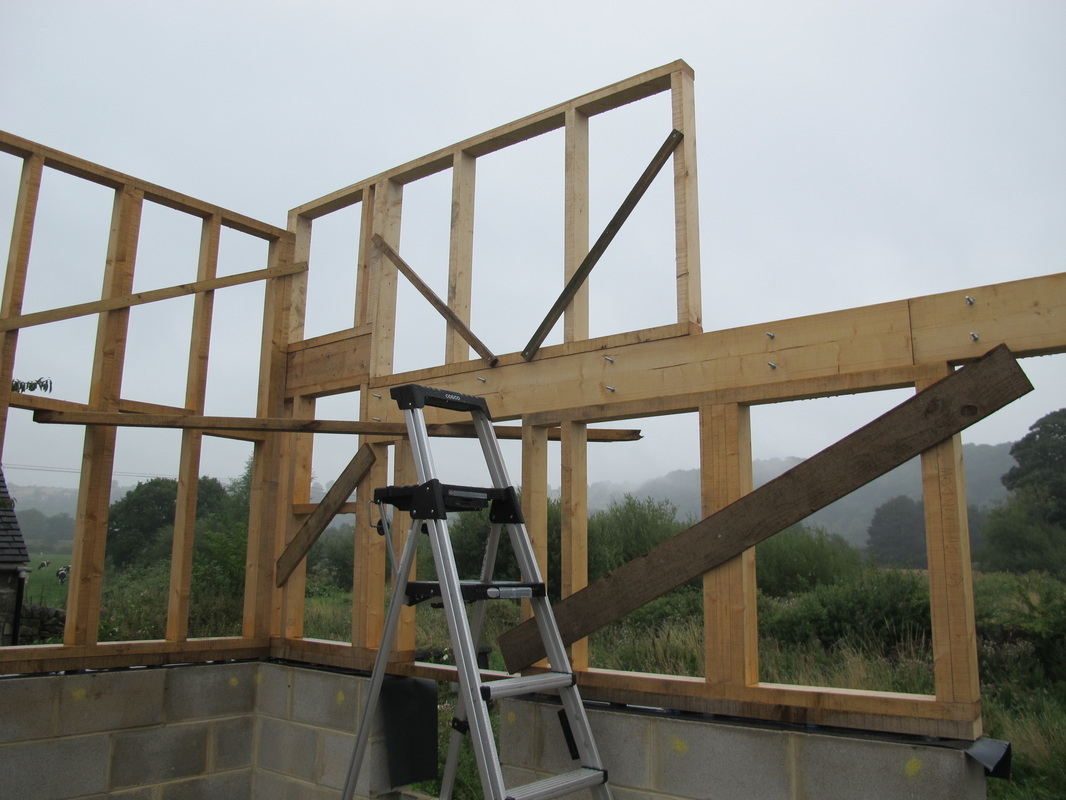
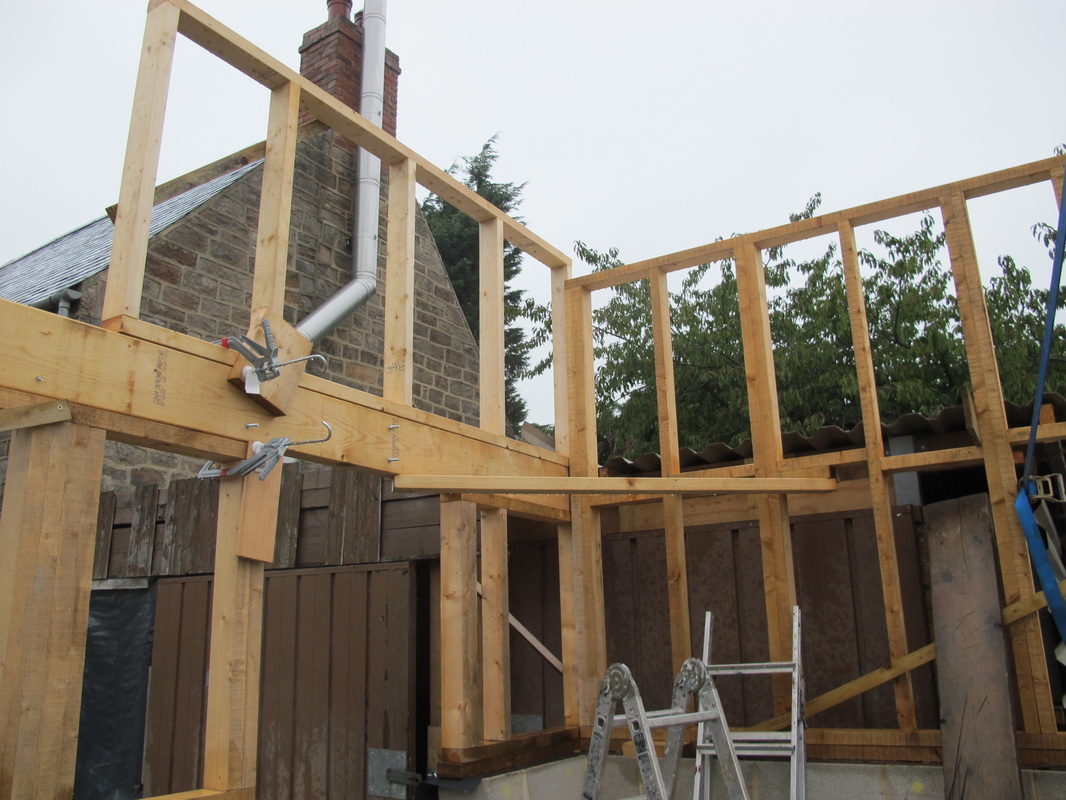
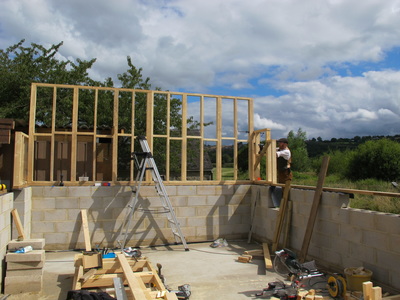
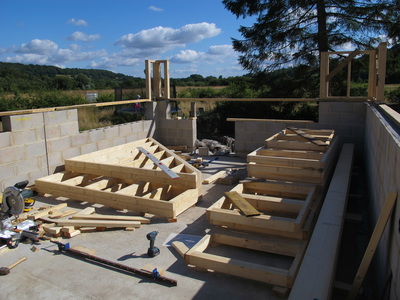
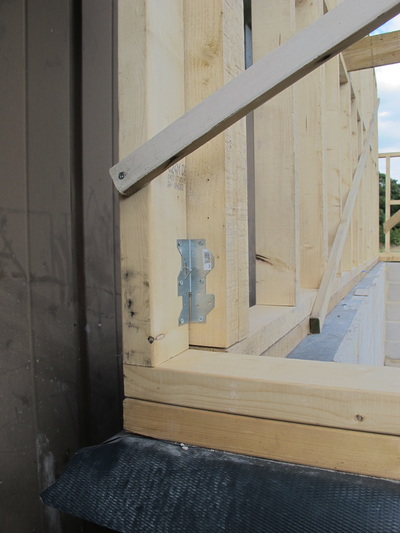
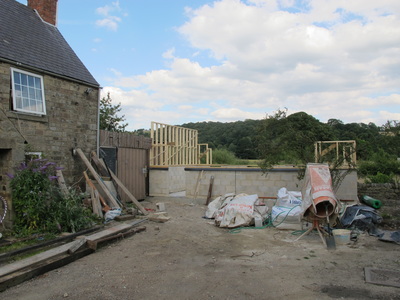
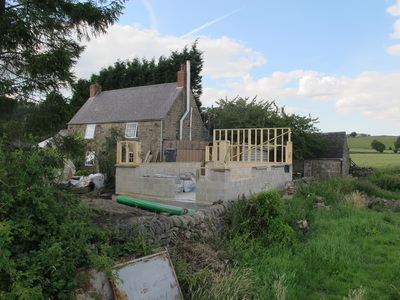
 RSS Feed
RSS Feed
