|
0 Comments
Happy with todays progress if mentally and physically bruised!
So excited about todays work that the pun just had to happen, and some bigger photos. Very relieved to have the two big trusses now secured in place with temporary diagonal bracing until the purlins and plywood are installed to give the required structural integrity. The hand-cranked forklift proved up to the job and everything appears to be the right size. South gable wall panels to fit tomorrow, before the lift goes back to the hire company - boo!
In preparation for the trusses we set about lifting the north gable panels into place, using the Genie lift that we're planning to use to get all the big stuff up. North gable all up by the end of sunday, spot the flaw with the blocks supporting the purlins.
When time is short updating the blog is always a bit tricky, so looking back over the last couple of weeks the focus has been on building the two large trusses that break the length of the build into manageable spans. The timber sizes got beefed up by the structural engineer, so principal elements are made from great big 225x100mm timber, bolted with 3mm steel plate and M16 bolts. I estimate the finished trusses are between 275-300kg each, so lifting them into place on top of the edge beams is the next big challenge!
|
AuthorMike Hawkins is a co-op member and is responsible for the design and management of the build. He'll also live in it when its finished - hooray! He teaches future architects at Leicester DeMontfort and Birmingham City universities. Archives
November 2017
Categories |
This site is under construction
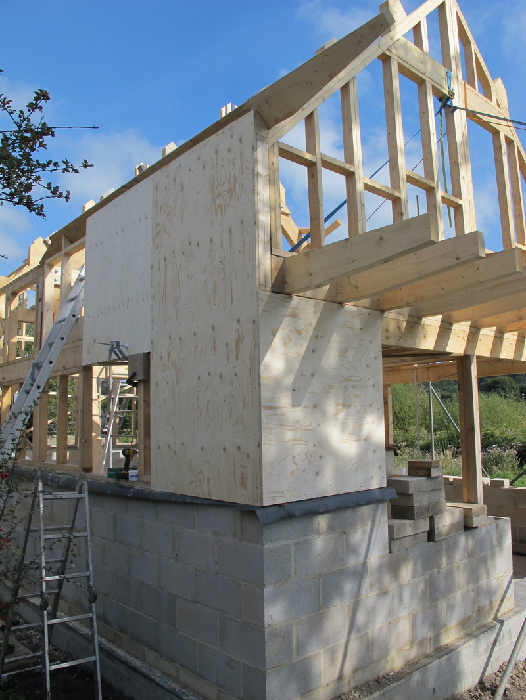
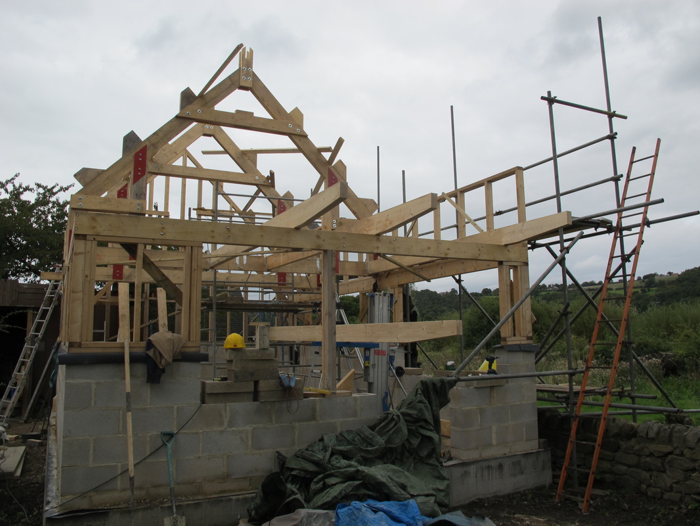
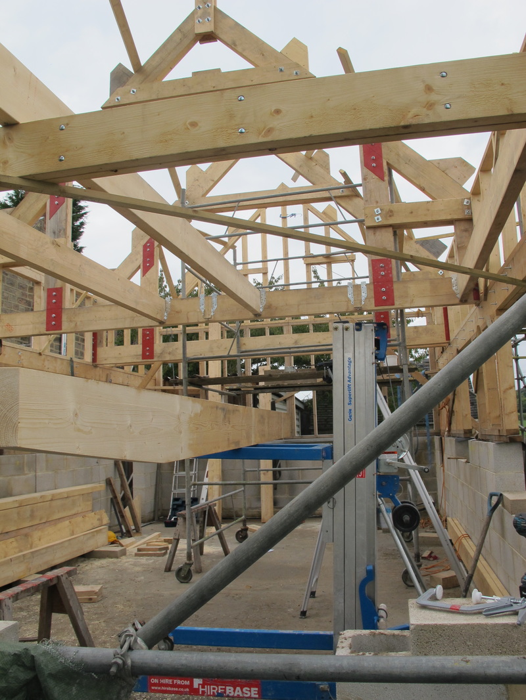
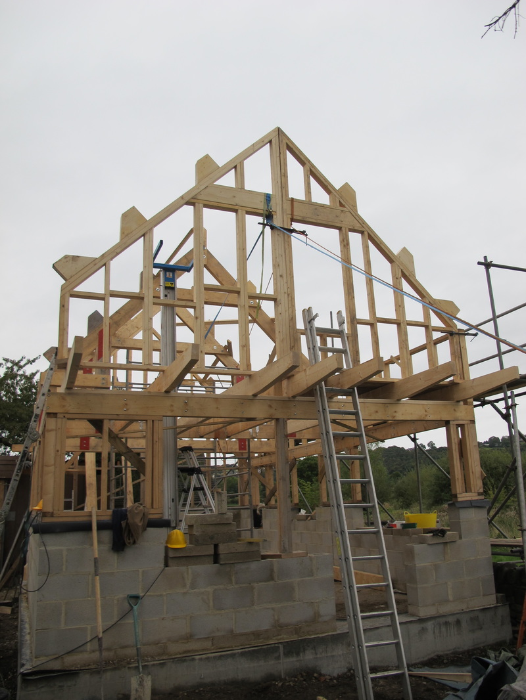
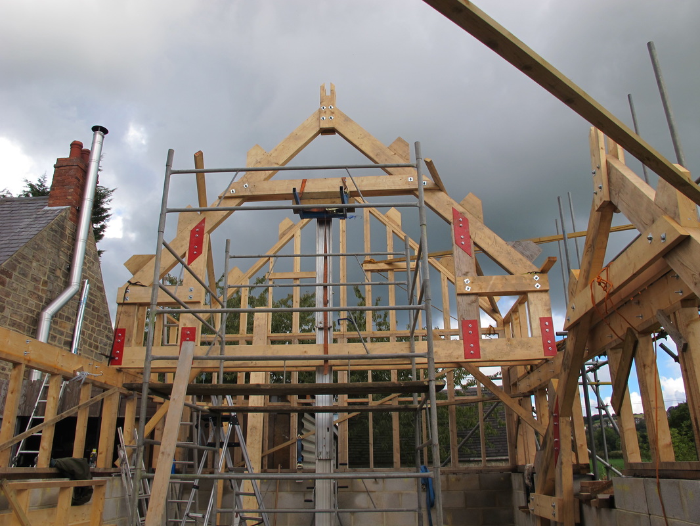
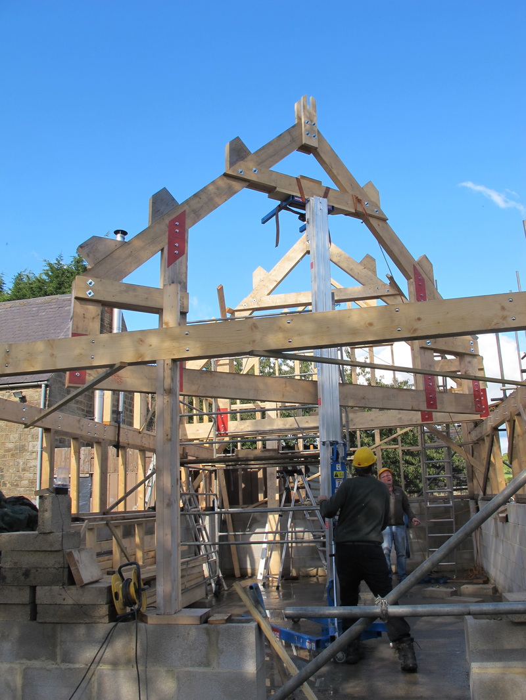
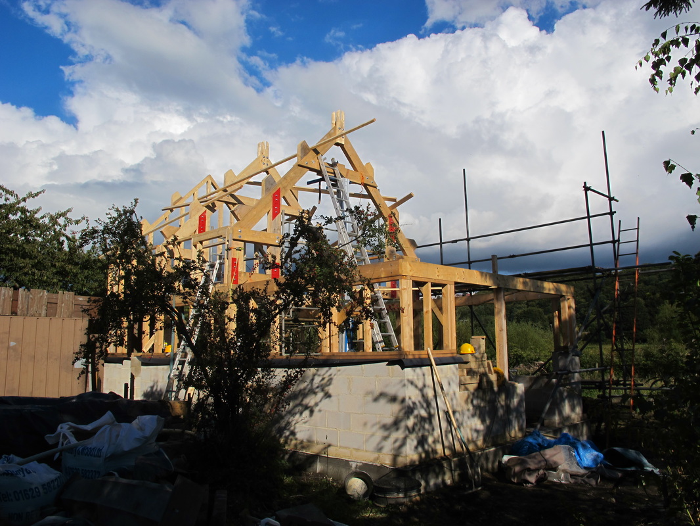
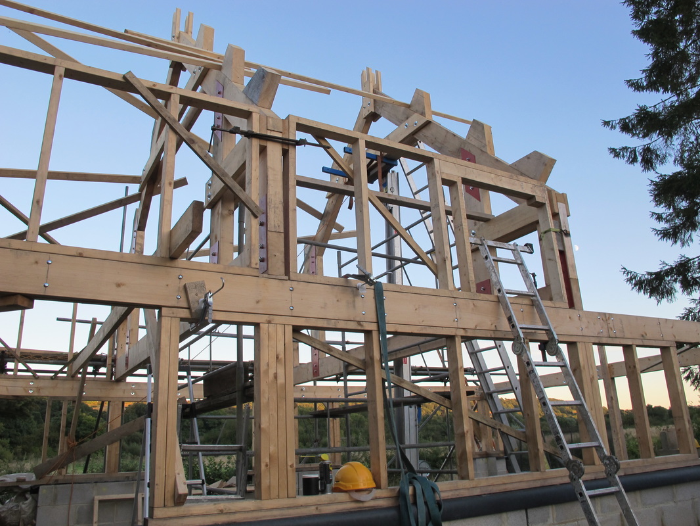
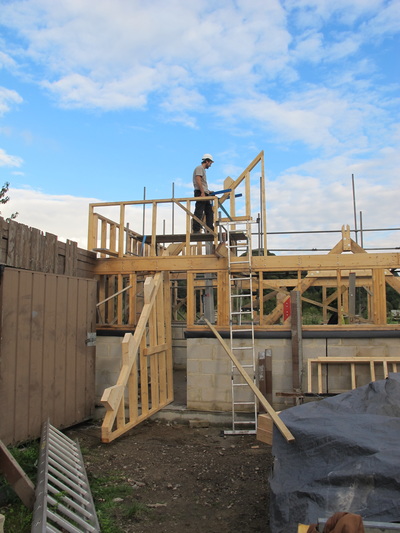
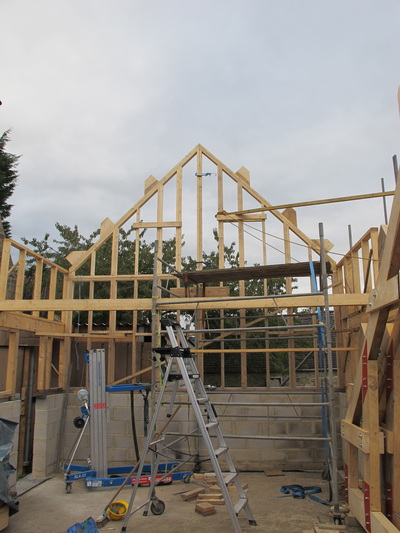
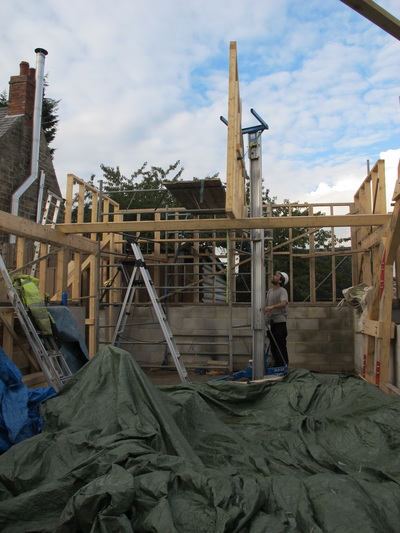
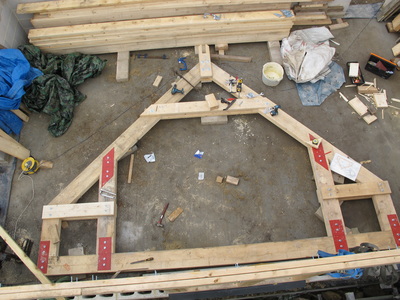
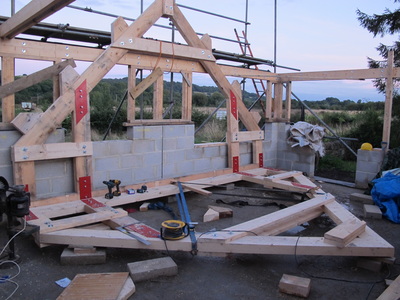
 RSS Feed
RSS Feed
