|
So for some time I've been worrying about moisture within the ply sheathing. Water got in before the final roof sheeting went on and because the foil faced insulation on the outside won't allow moisture vapour to pass through then any water within the ply has to evaporate to inside the building. So whenever possible all the doors and windows are open to get a good drying breeze moving through. I had in mind that I was looking to get the moisture content down to around 14%, which is where fully seasoned wood will settle, and over the last few weeks I've been prodding around with a moisture meter to see how close we are (see pic.). The solid timber studs are mostly 14-15%, possibly because they're exposed on three sides, but the ply has been 16-19% with odd patches between 20 and 26%. So I put in a call to the TRADA technical helpline (www.trada.org.uk), a trade body who offer free advice about timber. Apparently the 'magic number' is 20% - above that timber is vulnerable to fungal and insect attack, below that is seen to be OK. So that was a green light to crack on and fit the insulation between the purlins... for the odd patches where moisture is still above 20% I'll use an electric fan to speed up the air movement... A black cord hoody for a house! Roofing sheets nearing completion on the west, rooflights fully fitted along with recessed flashings to reduce their visual impact. I really like the look of the Onduline cladding, especially in strong sunlight as shown here. Hoping to complete the east roof face later this week then I can't wait to see the walls completed. Once the roof's done we should be pretty much weathertight, which will allow the plywood to fully dry out - at that point insulating and lining the inside can begin....
Work on the roof has moved on, with the final layers of external insulation now laid, and corrugated sheets starting to go up. Hoping that the replacement rooflights will arrive in the next day or two or this will start to cause a hold up. Very satisfying to see the final cladding going up - I just want to see it all up now so we can really say that the structure is weathertight. 2 rooflights fitted (2 still to go). Unfortunately I ordered 2 at the wrong size - biggest cock-up so far. 200mm too tall and I only worked it out after I'd opened a box, so return not possible - want to buy a rooflight anyone? Because they're snug between the purlins there's no chance of making them fit, so one is going back for a hefty (25%) restocking fee and 2 replacements are due any day now. Manufacturer is Keylite - seem to be competitively priced compared to Velux with a better U-value (1.0) on the standard range. Fitting was straightforward once we'd deciphered the international pictogram instructions...! Very behind on blog posts now, so much has happened! I'll skip through what we've done over a few posts, looking at elements (windows, walls, roof etc.) rather than sticking to a strict chronology... No posts for a while now, a perfect storm of internet problems combined with lots to do as the weather worsens! Following the insulating of the roof the pressure was on to get the breather membrane secured over the top, and to continue the external insulation of the walls, ultimately wrapping the whole building in breather membrane ready for cladding. The breather membrane works like a gore-tex coat, keeping water in a liquid state out whilst allowing water vapour trapped within the structure to escape. High winds led to a few hairy moments, and lots of extra battens used to secure flapping membrane.
The windows have been delivered - made of timber but fully finished and glazed in the factory they're warrantied for 30yrs against rot/ fungal attack. We installed the bigger windows to the south elevation to reduce the wind tunnel effect - as the membrane goes up more windows will be fitted. Floor joists have been fitted to the central zone forming a link between the two ends at first floor level, adding a handrail seemed like a good idea. Rooflights have arrived, but won't be fitted until the new year now. A busy work weekend at Wild Peak saw the ply sheathing and outer insulation fixed to the roof members. A dry weekend seemed like a miracle as we didn't want to trap moisture between the foil faced insulation and the plywood. The plywood braces the structure and prevents lateral movement, it also provides a strong deck to screw the final roofing material to. On a foggy monday we managed to get the breather membrane over it all, providing enough weatherproofing to keep the roof dry for a couple of months if need be. Final photos showing membrane to follow.
|
AuthorMike Hawkins is a co-op member and is responsible for the design and management of the build. He'll also live in it when its finished - hooray! He teaches future architects at Leicester DeMontfort and Birmingham City universities. Archives
November 2017
Categories |
This site is under construction
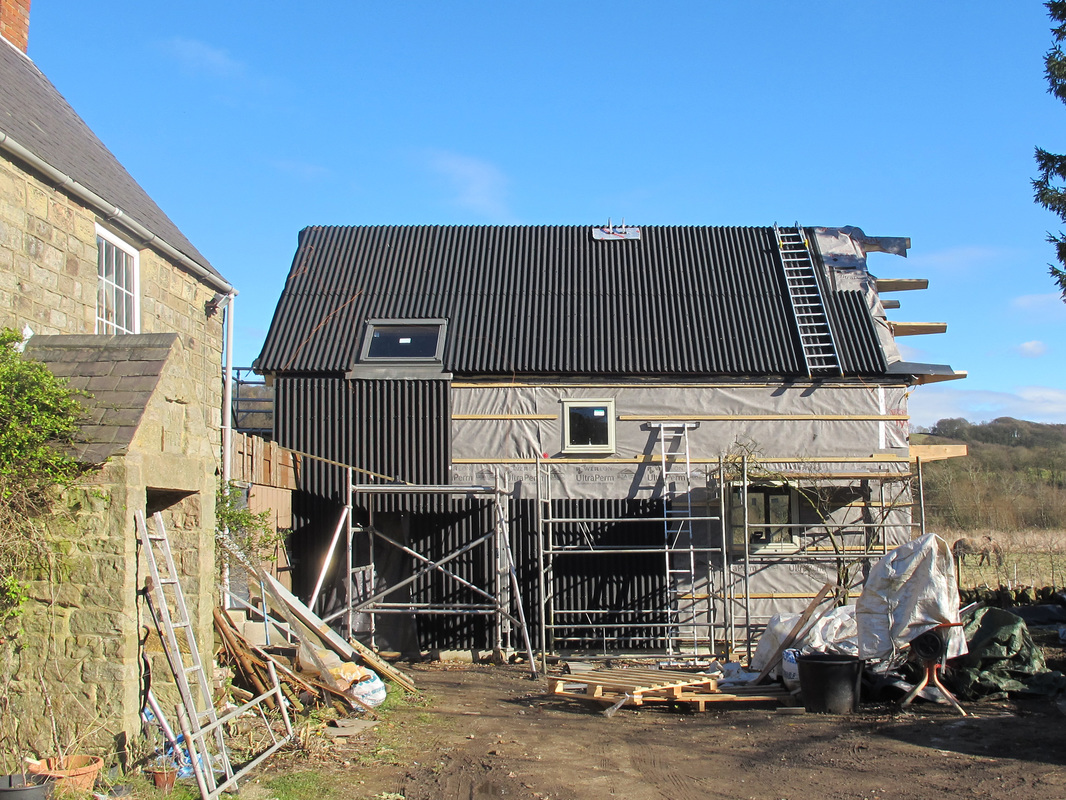
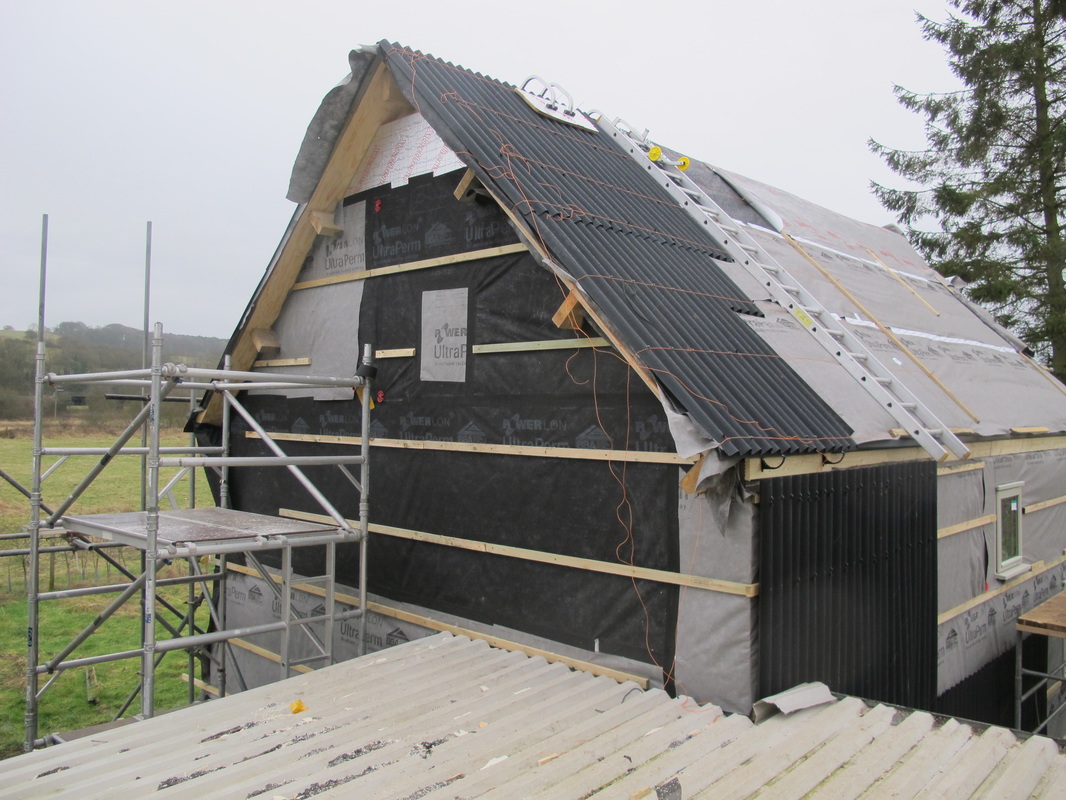
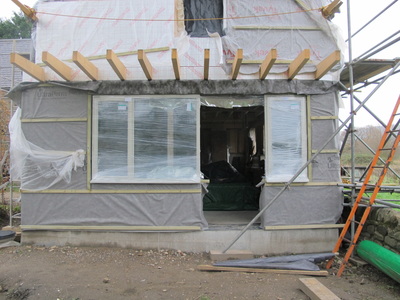
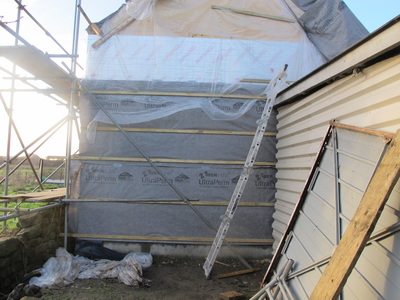
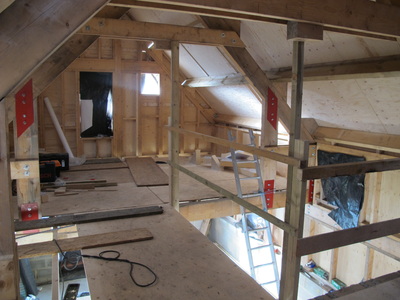
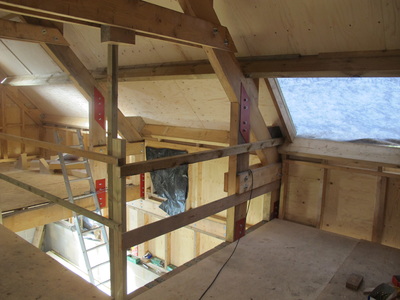
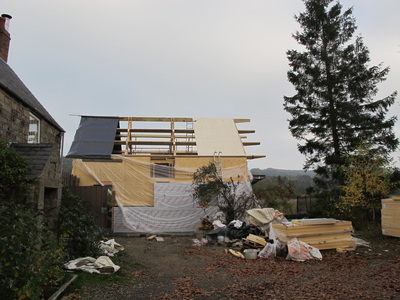
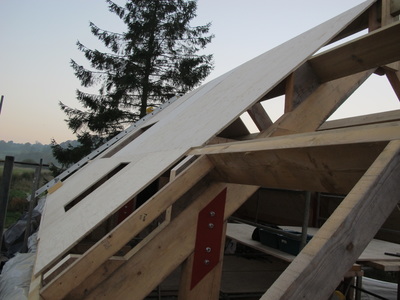
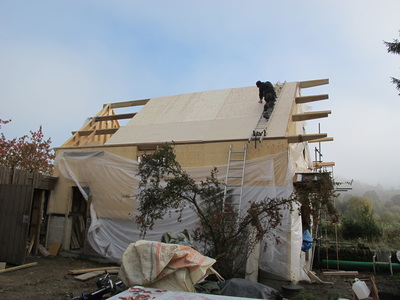
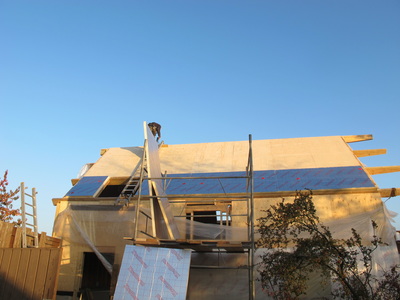
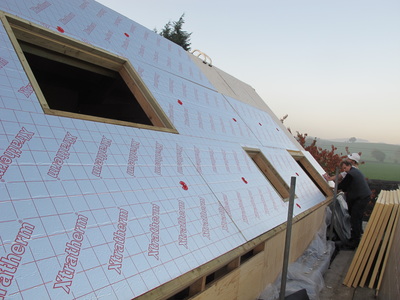
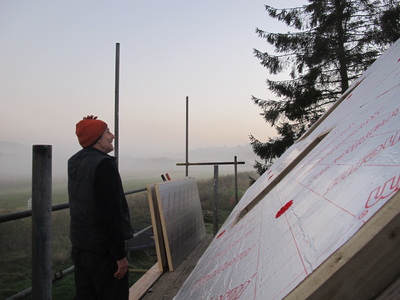
 RSS Feed
RSS Feed
