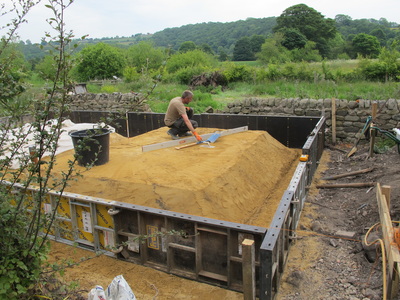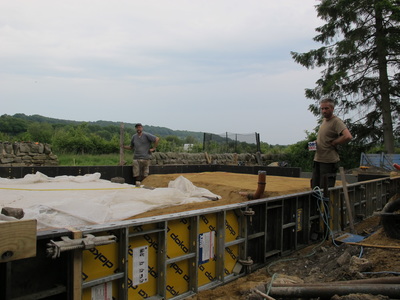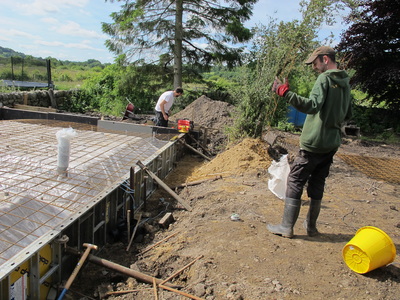|
As the blinding layer takes its final form we assembled the proprietary formwork - a clip together mould system for concrete. With approx 18m3 of concrete, weighing approx 40-50 tonnes, we don't want it escaping! Traditional formwork is built of timber, but requires a lot of it, much of which can't be re-used. We rented the panels and props for a 2 week period after which they'll get cleaned and sent on their next job. The formwork comes in different sizes, allowing us to set the depth of the foundation at 600mm on one side and 750mm on the other whilst keeping the top edges level for screeding. We used a water level (a device invented by the ancient egyptians) and spirit levels, to check this. The sections of formwork are clipped to each other at their edges, held at ground level by steel stakes, and braced at the top by adjustable props. The mould is lined with a sheet of thin polyethene, which stops the wet concrete losing too much water to the ground and drying out too fast - controlled curing is essential to gain the specified strength.
Also visible in the photos is a 110mm drain laid running through the floor & foundation, this will take future greywater from washbasin/ shower.
0 Comments
Leave a Reply. |
AuthorMike Hawkins is a co-op member and is responsible for the design and management of the build. He'll also live in it when its finished - hooray! He teaches future architects at Leicester DeMontfort and Birmingham City universities. Archives
November 2017
Categories |
This site is under construction



 RSS Feed
RSS Feed
