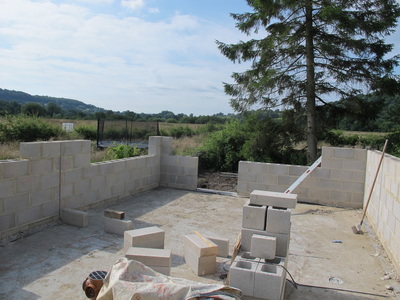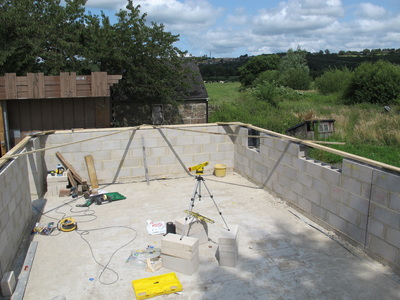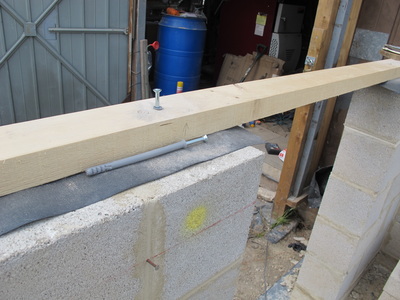|
Blockwork now finished, leaving openings for doors and windows. Although blockwork courses had been vertically co-ordinated with openings at the design stage some minor adjustment of window sizes took place to favour whole blocks by openings (the internal finish will just be painted, no plaster, so we took more care than you would if you were plastering). We laid out 100mm blocks on their sides to show the internal layout - a sense of space developing. We used a laser level to check the level of the finished blockwork, then marked a continuous horizontal line around the inside of the wall near the top. This gave a datum to measure up from to set out the Sole Plate. The Sole plate is necessary to get a level and square base to build the timber frame off - as the frames are to be prefabricated there will be minimal adjustment possible as they're erected. The idea is to get them to fit right first time. Every third hole in the top row of blocks is filled with concrete giving a secure fixing for 160x10mm frame fixings, plastic window fitters packers were used to pack the sole plate up to a level.
1 Comment
|
AuthorMike Hawkins is a co-op member and is responsible for the design and management of the build. He'll also live in it when its finished - hooray! He teaches future architects at Leicester DeMontfort and Birmingham City universities. Archives
November 2017
Categories |
This site is under construction



 RSS Feed
RSS Feed
